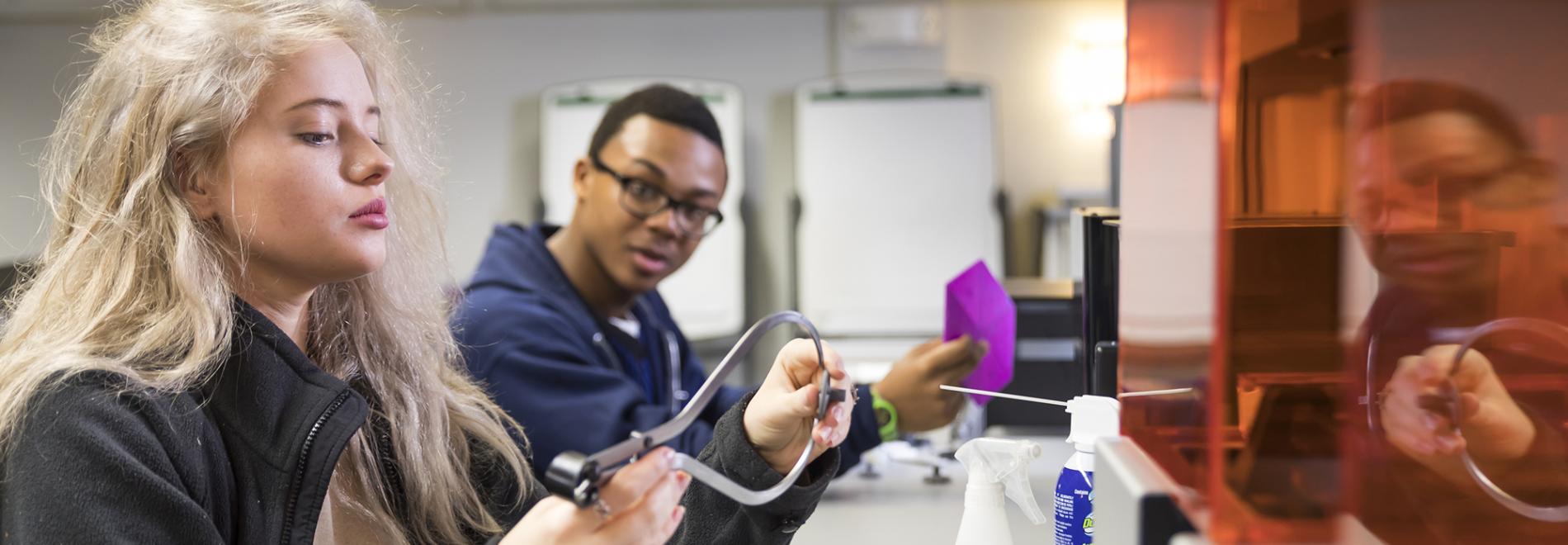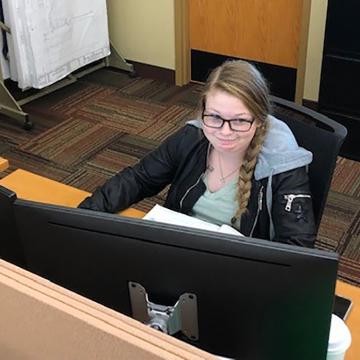Aeronautical Engineering, Aircraft Companies, Architectural Firms, Automotive Manufacturers, Civil Engineering Firms, Communications Industry, Computer Design Firms, Department of the Interior, Department of Transportation, Design Firms, Electrical Engineering Firms, Entertainment Industry, Equipment Manufacturers, Facilities Management, Fashion Design Industry, Federal Aviation Administration, GIS Industry, Governmental Agencies, Home Builders, Home Design Firms, Home Improvement Companies, Interior Design Industry, Landscape Design, Mechanical Engineering Firms, Municipal Engineering Departments, Municipal Planning Departments, Oil Companies, Product Design Firms, Prototype Shops, Software Development, Textile Industry, Utility Companies

Computer Aided Design and Drafting
CAD technicians help turn ideas into reality by producing renderings and drawings for architects and engineers.
About this Program
Computer Aided Design (CAD) is an integral part of any design team, whether in architectural, engineering, construction, or manufacturing environments. CAD Software is used to aid the drafter in producing output from the computer. Drafters may produce 2D or 3D data as well as printed drawings to turn their ideas into reality. Francis Tuttle’s CAD program starts with principles of engineering, math, geometry, and AutoCAD and progresses to more complex applications like architecture, civil, mechanical, and additive manufacturing.
Computer Aided Design and Drafting Majors
About a Career in Computer Aided Design and Drafting
CAD training prepares students with principles of engineering, math, geometry, and AutoCAD, and progress to more complex applications like architecture, civil, mechanical, and additive manufacturing, to prepare for a variety of projects.
